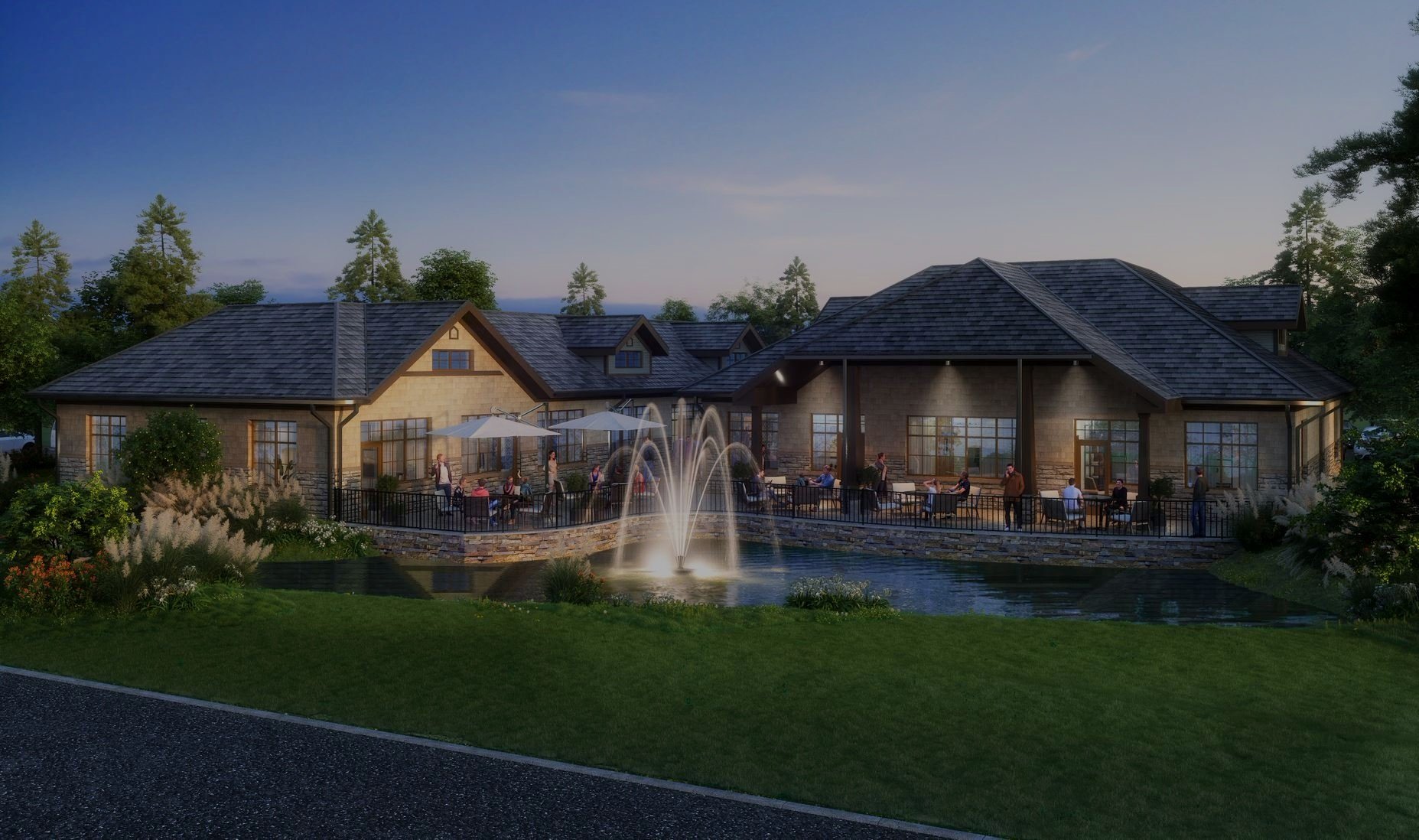
RETAIL & OFFICE BUILDING
CHERRY VALLEY, IL
Following a craftsman-style approach, this design for a multi-building commercial retail center with a shared patio and pond, offers flexibility for multiple tenants.
During the design process, Place Foundry incorporated the use of Insulated Concrete Forms or ICFs. The primary focus of the ICFs is to ensure the walls are stable while considering the need for energy conservation, preserving air quality, and temperature balance. These structures are developed to be cost-efficient while integrating components that protect the concrete during the hardening process, which increases its durability.
PROJECT FOOTPRINT
Building 1 Size: 3,648 sq ft
Building 2 Size: 4,048 sq ft
SERVICES
Design | Architecture
Bidding | Construction Administration
CLIENT
Retail-Office Building
